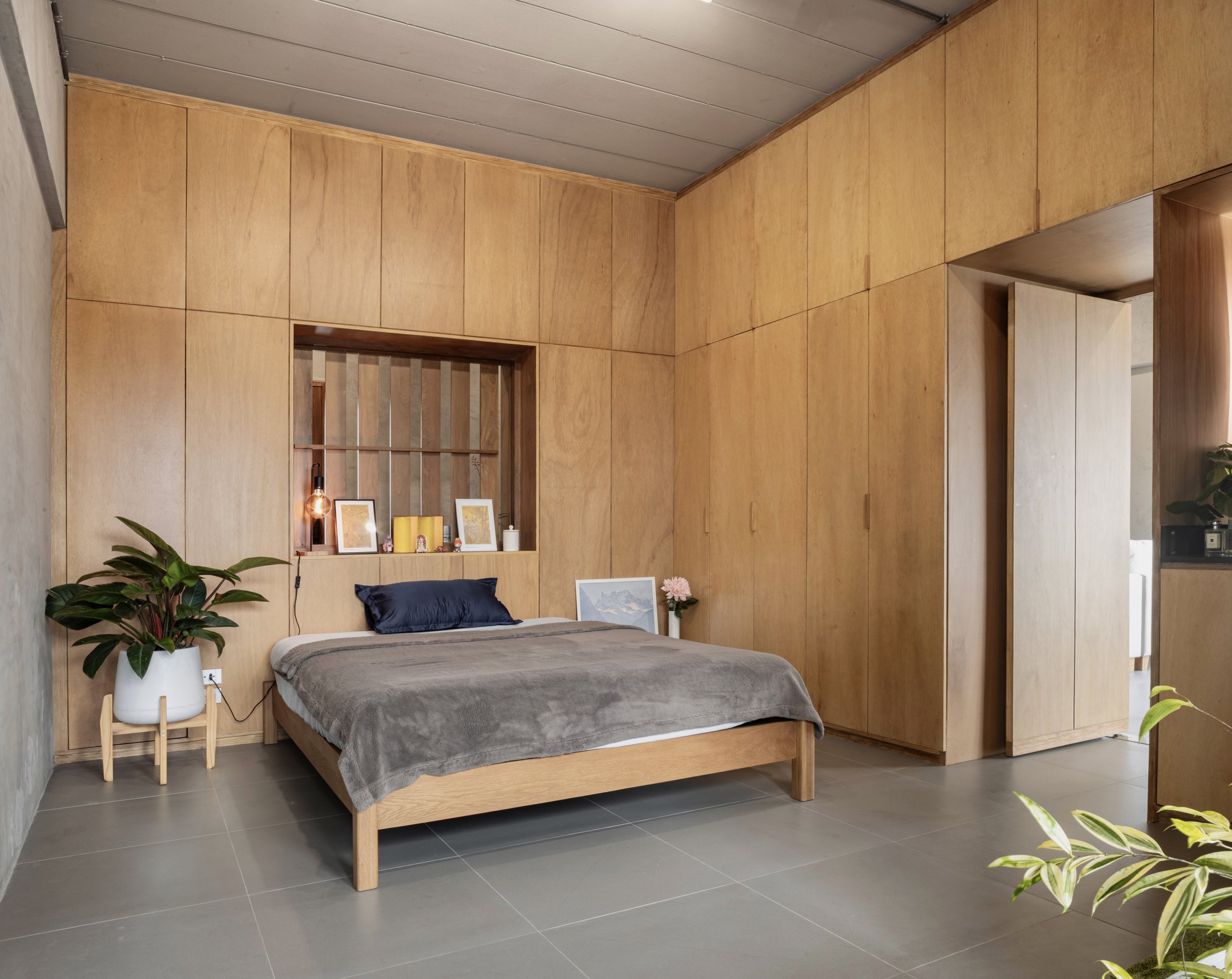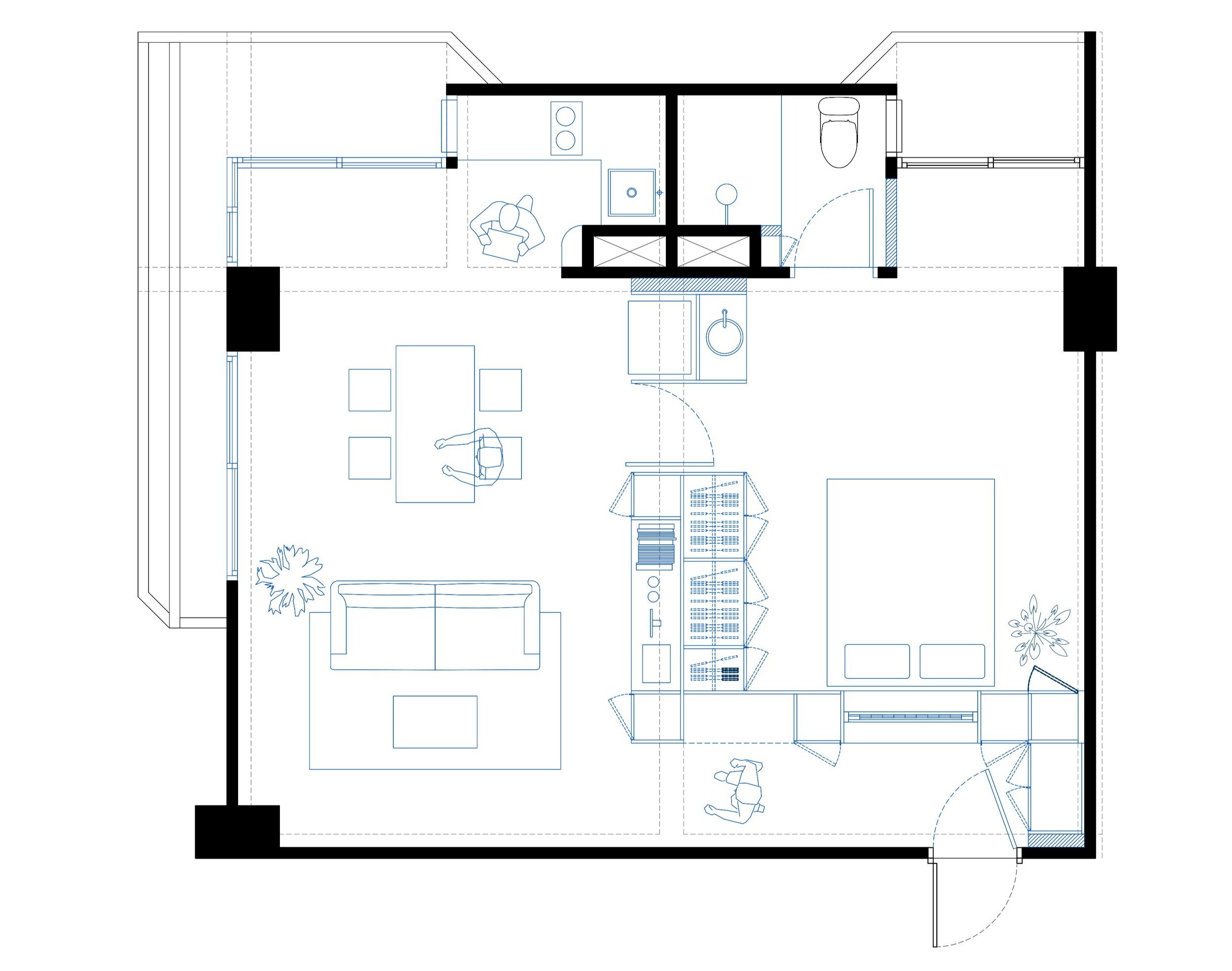VT condo renovation
interior design
2023-2024
Bangkok, Thailand
This 55-square-meter corner unit is located in a 30-year-old condominium in Nonthaburi, Thailand, and was renovated to serve the needs of a single occupant. The design focuses on maximizing natural light, airflow, and making the most of a compact space.
Originally, the unit was formed by combining two adjacent studio apartments— each with one bathroom and no kitchen— and joining them into a single larger space. The previous owner divided the layout using partition walls, creating a loose arrangement of rooms.
To better suit the current occupant’s lifestyle, the layout was entirely reconfigured. A windowless bedroom was removed, and the living area was relocated to a light-filled corner wrapped by an L-shaped balcony, where daylight and breeze are most abundant. One of the original bathrooms was converted into a compact kitchen. The new bedroom occupies a quieter side of the unit and features its own small balcony. The entrance was redesigned to create a foyer, offering a more defined threshold between public and private spaces.
Storage plays a central role in the design. Instead of building fixed walls, a custom cabinetry system was introduced to divide space and provide extensive storage. Wrapping around the bedroom, this built-in unit is accessible from the foyer, living area, and bedroom, and accommodates everything from books and clothes to collectibles and vanity sink. Integrated into this volume is a sliding wooden panel— an interpretation of fa lai, a traditional Thai window element— which allows airflow from the bedroom through the foyer.
The living room was further opened up by modifying the original openings to the balcony. A former window was extended into a new full-height door, while an existing door was replaced with a wider corner-opening. These interventions enhance the sense of spaciousness and strengthen the visual connection to the outdoors. The kitchen, though compact, is fully equipped with a sink, electric cooktop, oven, and washing machine— all arranged in an efficient L-shaped layout.
Light-colored materials were selected to enhance brightness throughout the space. The walls and exposed ceiling are finished in light grey textured cement, while pale grey tiles cover the floor. Built-in furniture is crafted from light rubberwood plywood, adding warmth and a soft, natural contrast. In the small kitchen, a mirrored backsplash was used to amplify the sense of space and light.
before


















