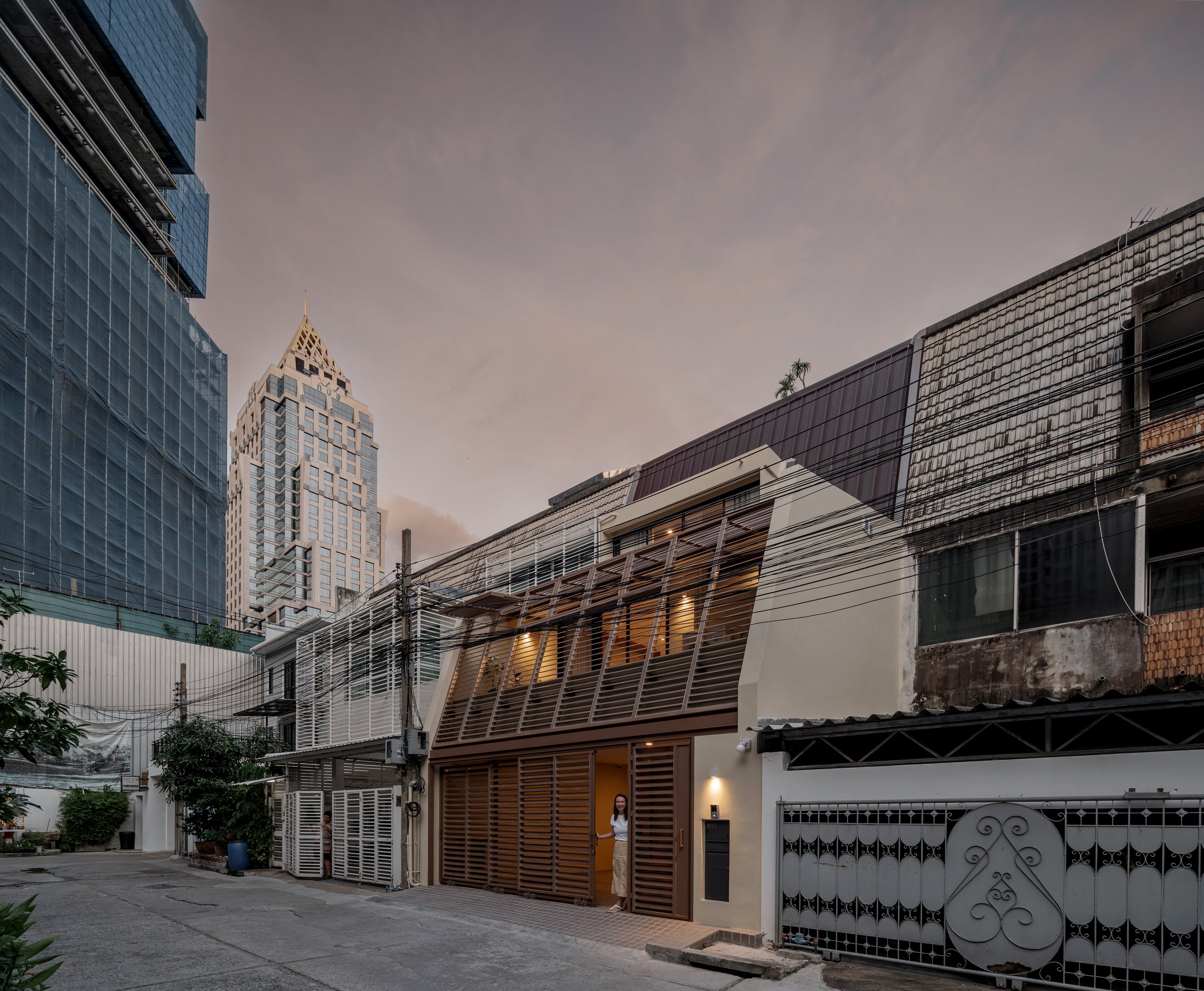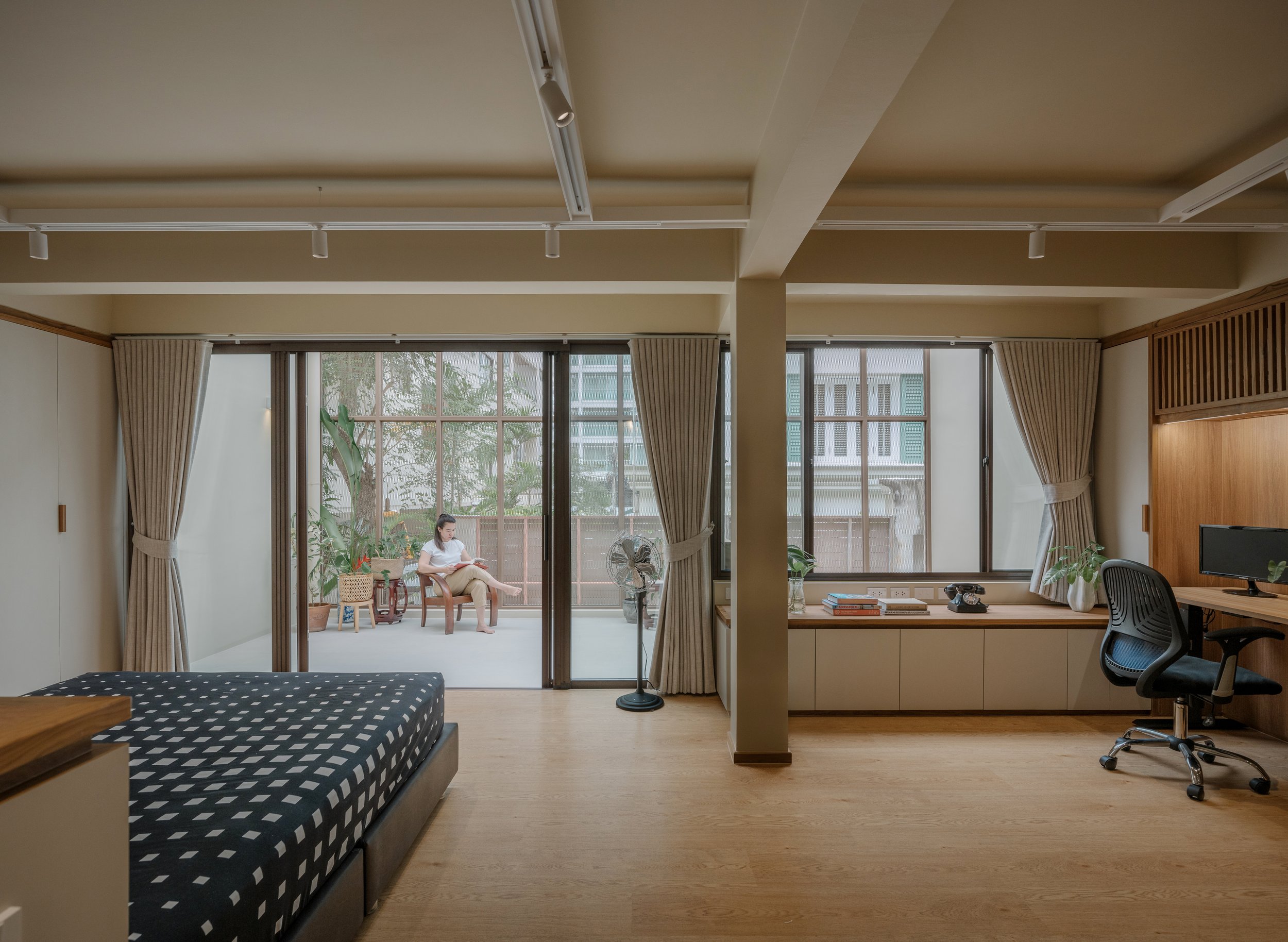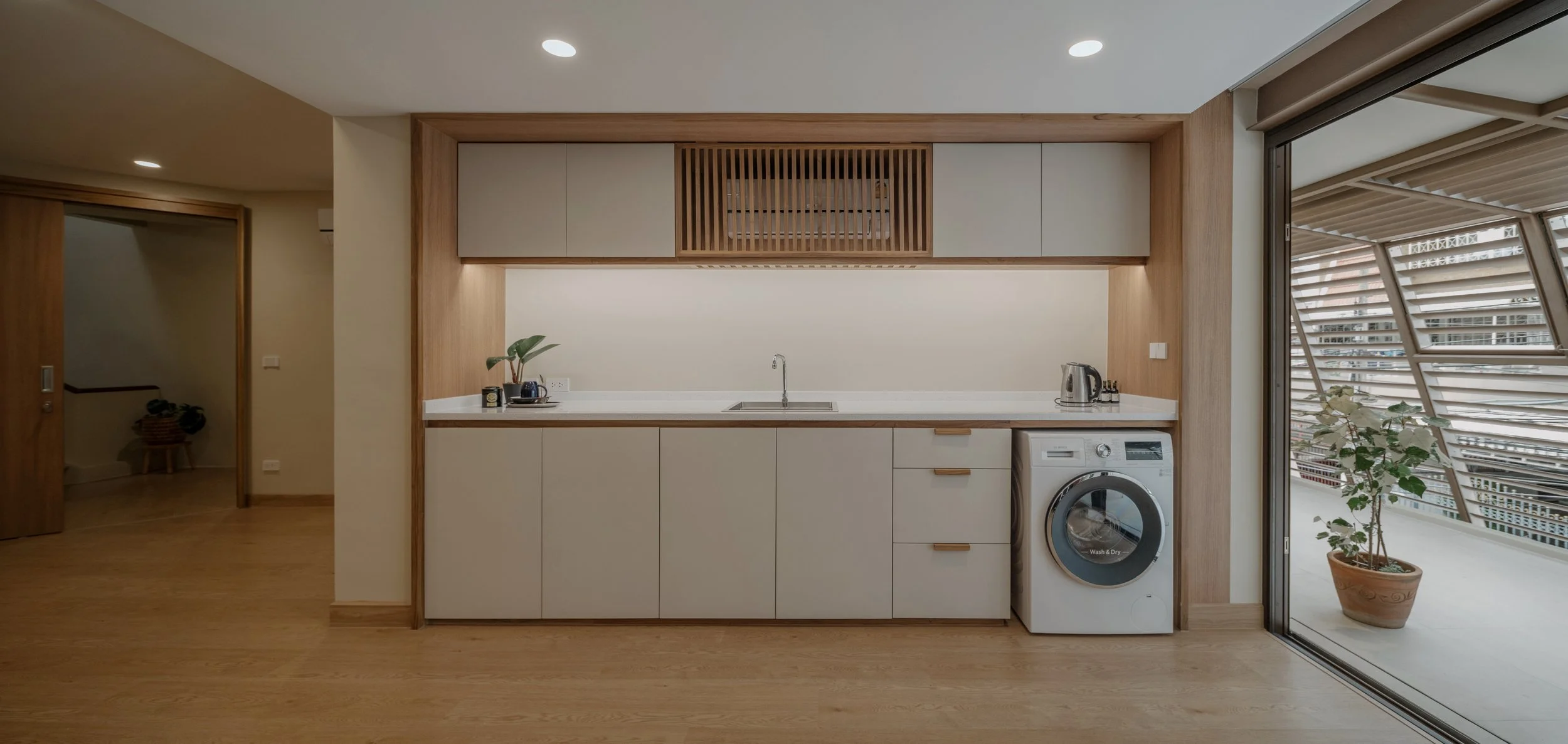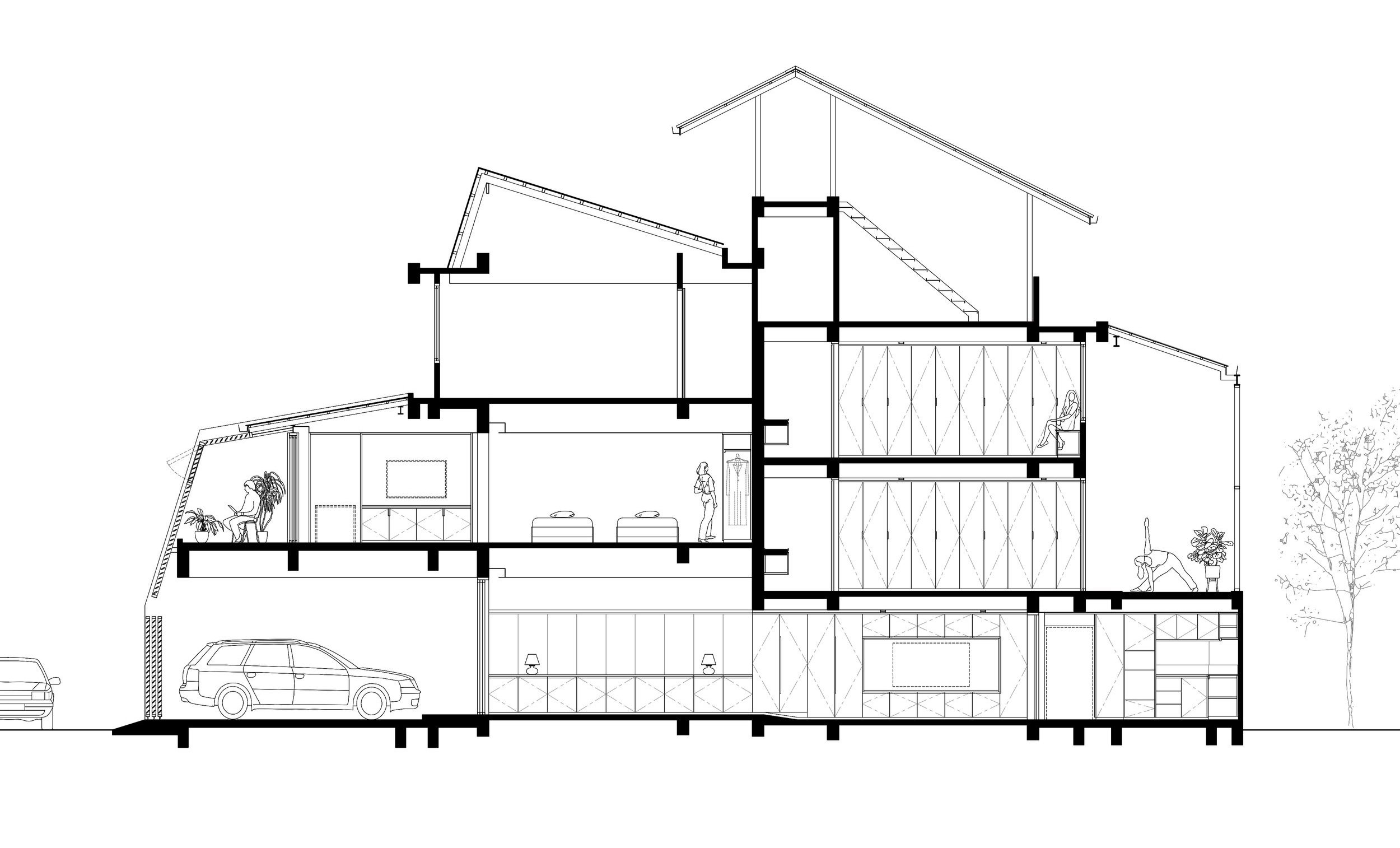Saladaeng House
architectural design, interior design, renovation
2021-2024
Bangkok, Thailand
Photo: Peerapat Wimolrungkarat
Contractor: R.B Furniture Co.,Ltd
The Sala Daeng House Project is a renovation of a townhouse on Sala Daeng Road, in the heart of Bangkok. This house has been home to the three project owners—a mother and her two daughters—for over 40 years. The aim of the renovation was to adapt the house to accommodate the family's lifestyle, especially the aging mother. The design brief given to the architect included installing an elevator inside the house and ensuring that each family member's living area contained a bedroom, a sitting and working space, and an ensuite bathroom. Additionally, the fact that the front and back extensions of the house, built 40 years ago, made the interior quite dark was a primary challenge in the renovation.
The original house was designed with split levels, dividing the interior into two wings: the front and the back of the house, separated by a staircase angled 45 degrees from the house's main axis and illuminated by a skylight. The key challenge was finding a suitable location for the elevator that would facilitate the mother’s movement. Considering the size of the elevator and the house's original structure, the elevator was placed next to the staircase in the front wing, which was the most convenient location for all family members. The elevator runs from the first to the third floor, allowing the mother to live in and move around the house without using the stairs.
The mother’s living quarters are located on the second floor in the front wing, directly connected to the elevator. The room is spacious and equipped with various amenities designed for elderly living, including a spare bed for a future caregiver, a wheelchair-accessible bathroom, and a living area with a small pantry and a washing machine. The room also features a balcony facing the north side.
The two daughters' bedrooms are in the back wing on the second and third floors. The original partitioned rooms, divided by shelving units, were transformed into open-plan spaces. Each room now includes a living area, a working desk, wardrobes, storage units, and an ensuite bathroom. Large windows were installed to allow natural light and ventilation. The second-floor bedroom also features a large balcony, situated over the kitchen, part of the original extension.
The ground floor was reconfigured into an open-plan layout, with ramps added to ease movement for the mother across different levels. This floor now contains a living area designed for family time and a dining area. In the back, some of the original extension was demolished, leaving only the kitchen and a bathroom, allowing for the creation of a courtyard. This change brought light and airflow into the dining area, kitchen, and bathroom. The courtyard features a three-story-high atrium with a translucent roof and perforated metal screens for security, which still allows light and air to flow to the daughters' bedrooms on the second and third floors.
The renovation concept focused on modifying or adding only essential elements to improve functionality and safety, while preserving as much of the original structure as possible to save costs and simplify the work. For example, since the elevator was added, there was no need to alter the existing staircase. The skylight, already a distinct and beautiful feature of the house, was simply repainted and resurfaced. The façade of the house was designed to provide privacy and safety for the mother's bedroom balcony, while still allowing light and air to pass through. This was achieved by installing angled artificial wooden slats that align with the original roofline of the third floor. This design element continues down to the front door and garage door on the first floor. The entire exterior wall was painted in cream, extending into the house’s interior.
For the interior design, built-in furniture was placed along the walls to maximize open space within the house while still providing enough storage space. A combination of new and original furniture and decorations was used to preserve the family's cherished memories.
(abandoned road before the project started)











































