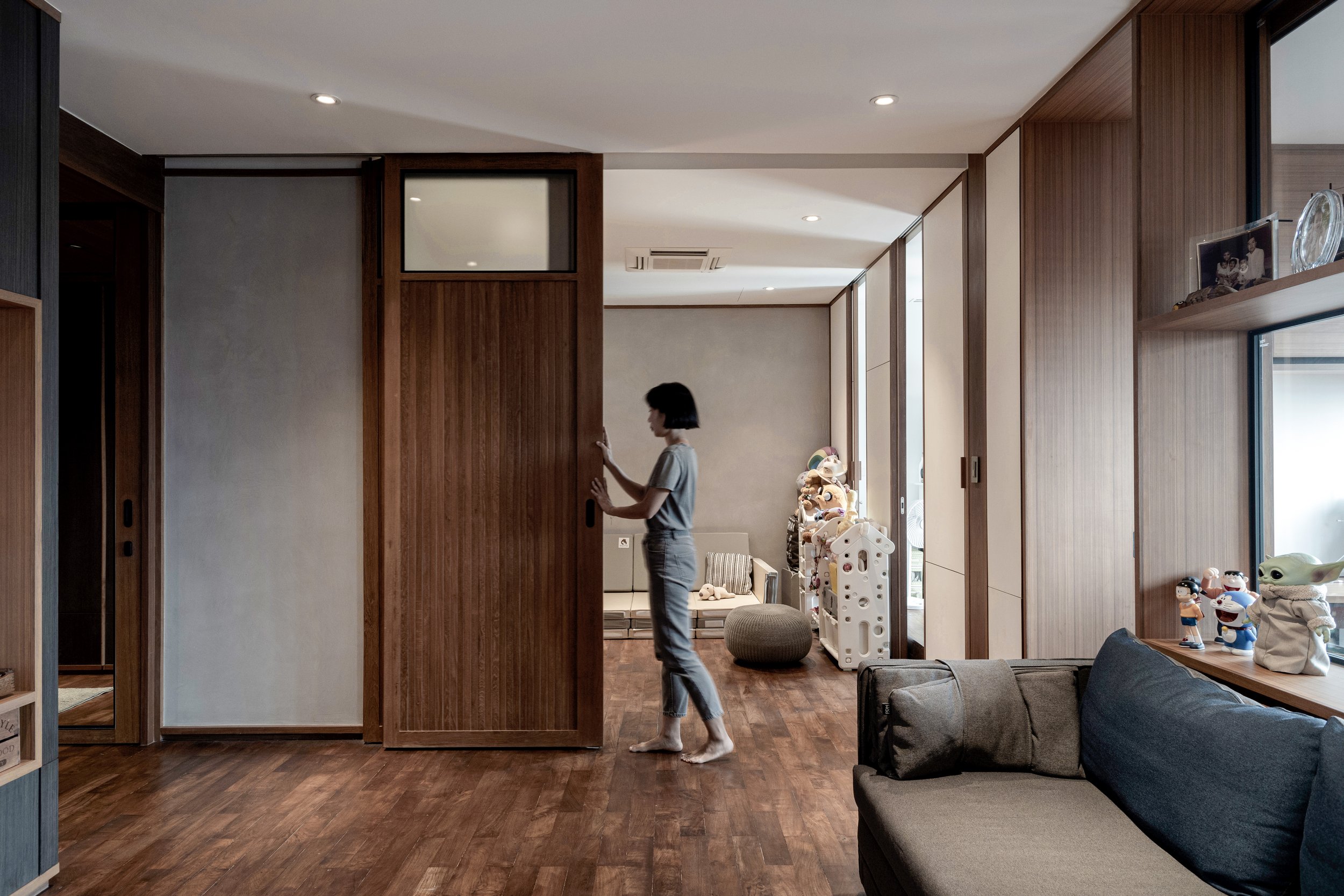LNI apartment renovation
interior design
2020-2022
Bangkok, Thailand
Photo: Peerapat Wimolrungkarat
In order to add 2 kid bedrooms and have an extended living room within the area of one former bedroom, a kids’ “unit” was provided with adjustable space. This space can be read as an extended living room for the whole family or an extended area of kids' bedrooms.
Located in Soi Yanakart, a residential area in Bangkok city center, the building was completed in 2006. The original planning was designed to suit tropical weather with elements such as an open-air corridor connected to the kitchen providing cross-ventilation, and a big balcony adjacent to the living area. The new owner wanted the whole apartment to be refurbished, particularly, to add new space for 2 kids and a proper working room. While the continuity between the living area and the kitchen will be maintained.
A working room was located between 2 columns close to the window, in the space that was once part of a main living area. To let natural light into the living area, the working room is compartmented by glass panels.
For kids' space, one of the former bedrooms was subdivided into 3 parts: 2 sleeping “units” and a living room for the kids. This living room also serves as an extension of the main living area by opening a 3-panel sliding door, and as a private area for kids when the door is closed. The two “sleeping units” are separated by a shared closet and raised from the floor level as platform beds.





























