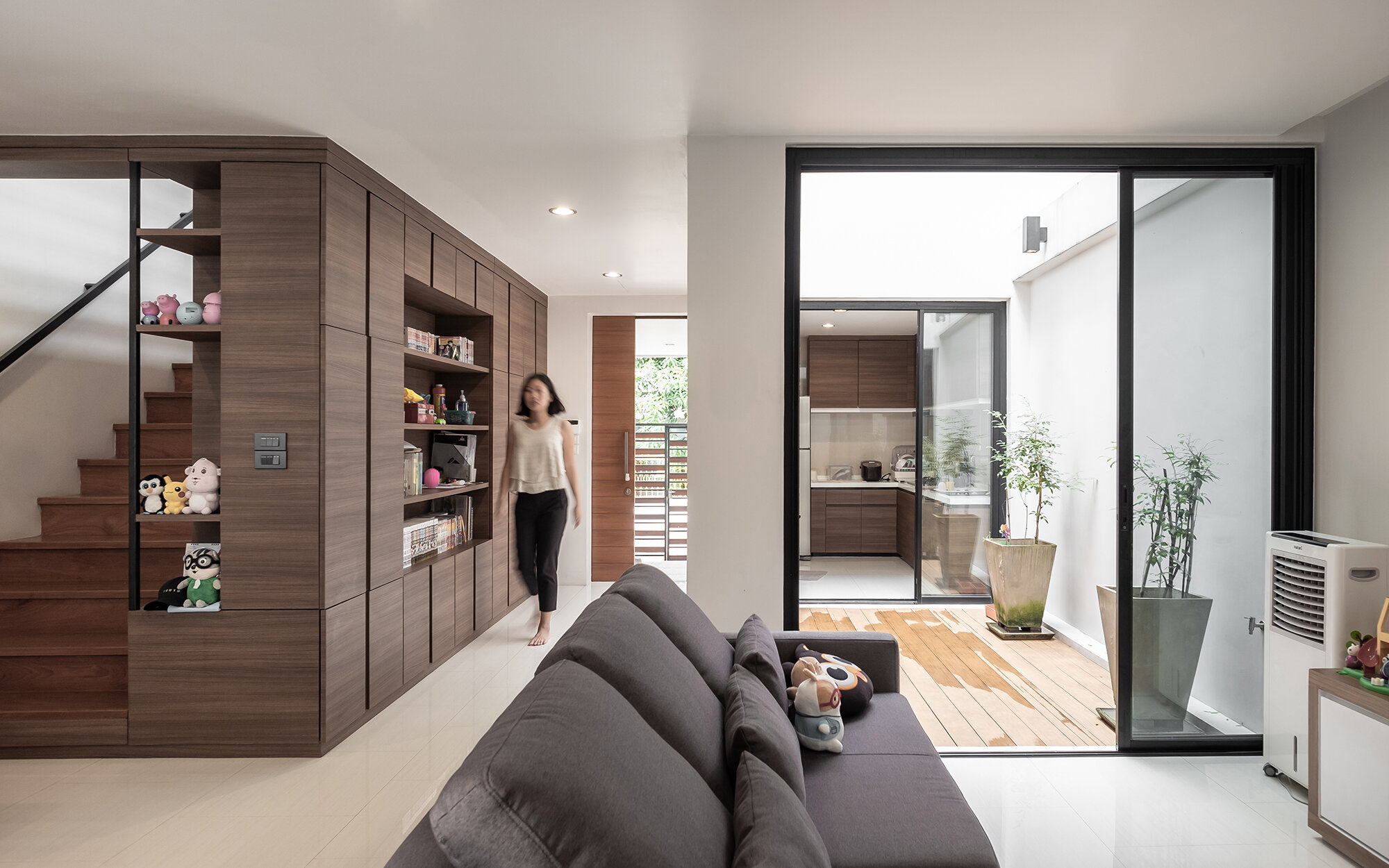JY house
architectural design, interior design
2014-2016
Bangkok, Thailand
How can every room in a row house typology with all three sides attached to its neighbours be provided with cross ventilation—one of the basic requirements for decent tropical architecture? JY house answers this question with a set of courtyards with various sizes and characteristics. The main courtyard is placed in the middle of the house, the area that usually has no ventilation. It serves as a small garden and provides visual connection for the whole house. The other two small courtyards are in the back of the house. One serves as a laundry area while another one is where the condensing units are placed.


















